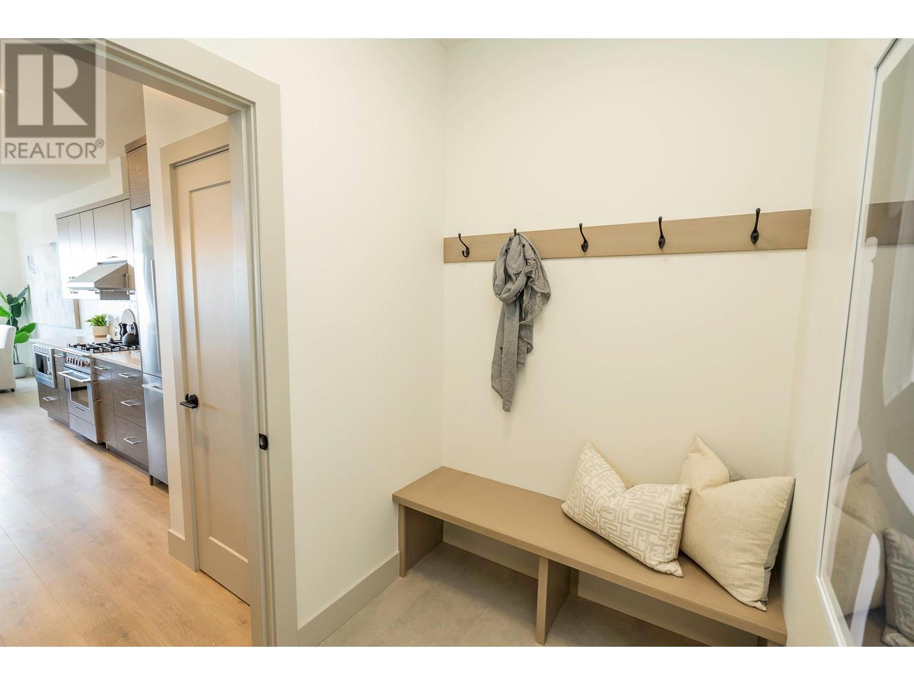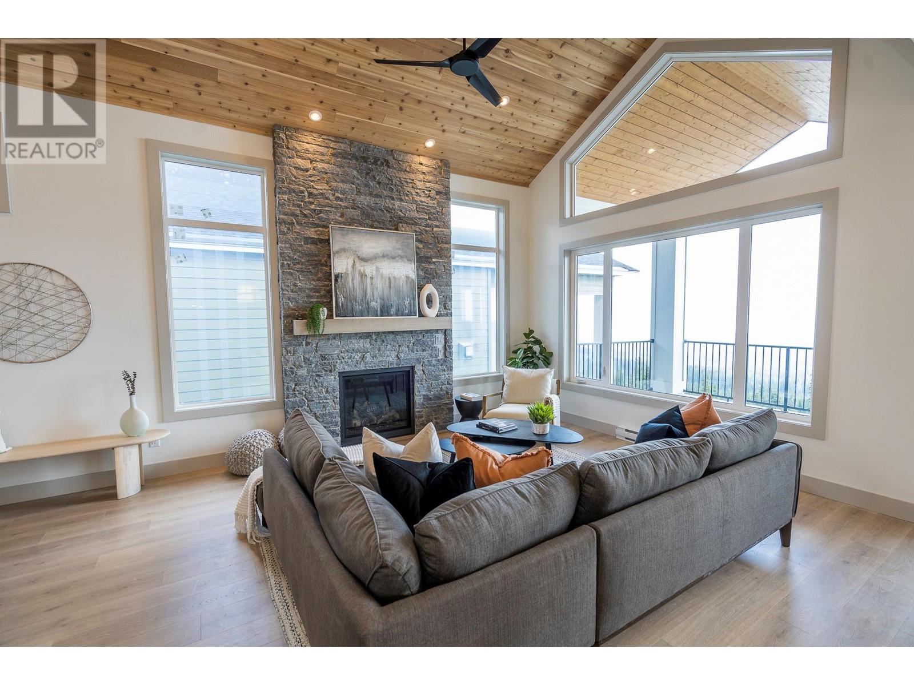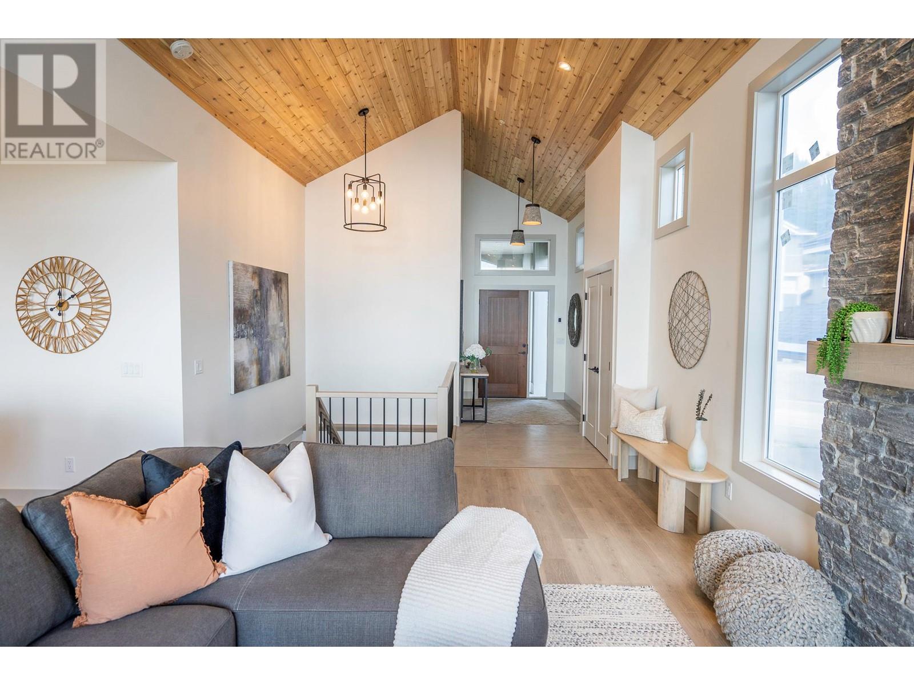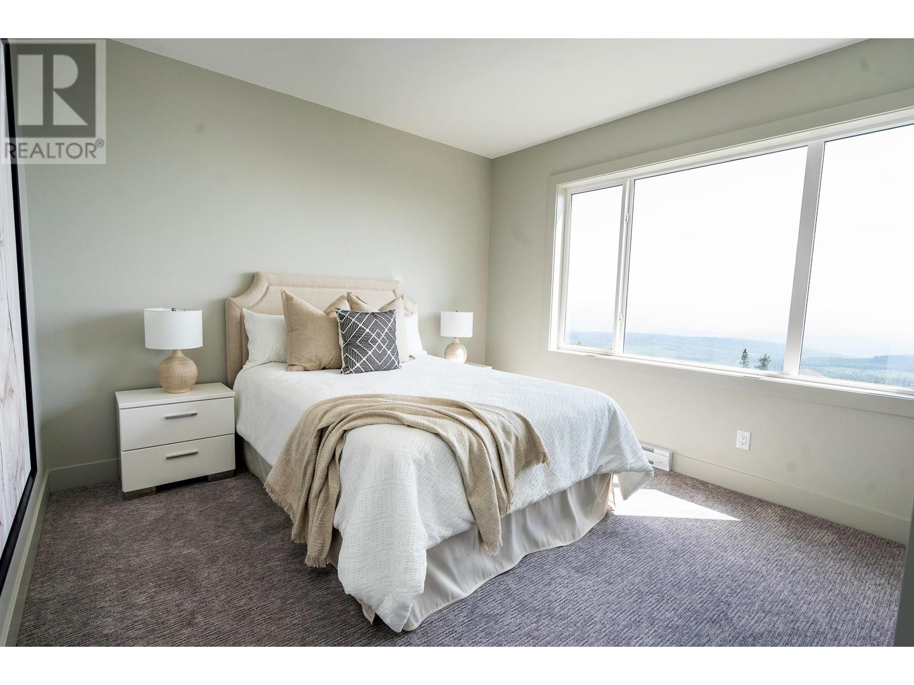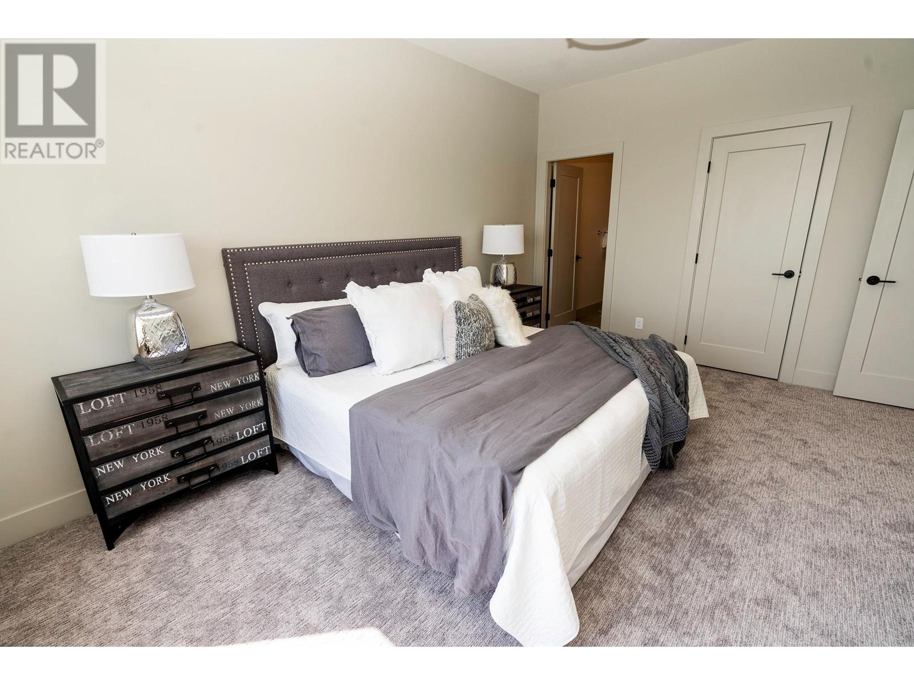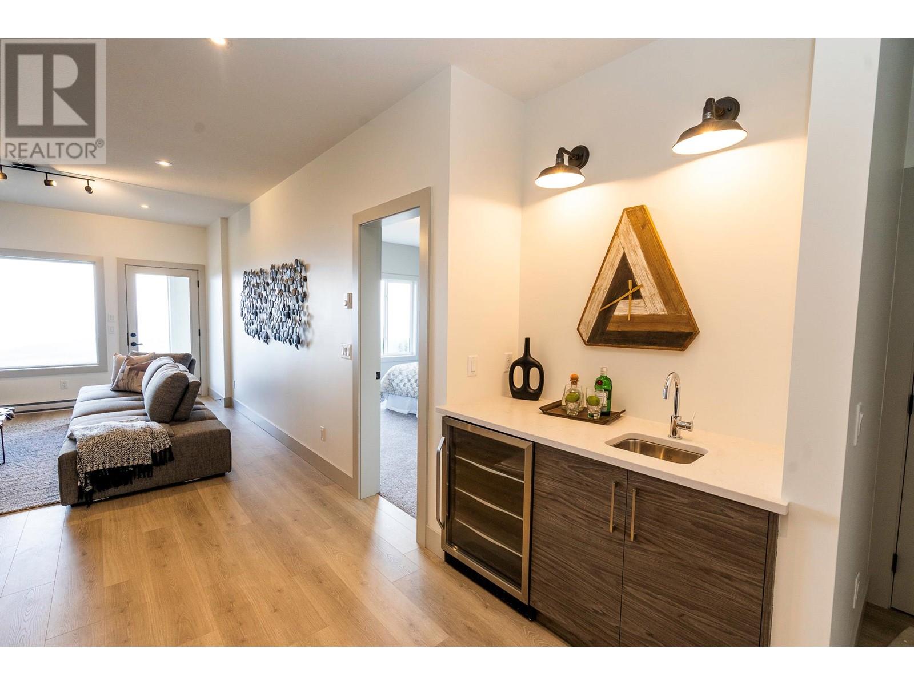255B Grizzly Ridge Trail
Big White, British Columbia V1P1P4
$1,399,900
ID# 10317307
| Bathroom Total | 5 |
| Bedrooms Total | 4 |
| Half Bathrooms Total | 1 |
| Year Built | 2024 |
| Flooring Type | Carpeted, Laminate, Tile |
| Heating Type | Baseboard heaters |
| Heating Fuel | Electric |
| Stories Total | 3 |
| 2pc Bathroom | Second level | Measurements not available |
| Dining room | Second level | 12'0'' x 14'0'' |
| Kitchen | Second level | 10'0'' x 11'4'' |
| Great room | Second level | 16'0'' x 17'0'' |
| 4pc Bathroom | Basement | Measurements not available |
| Recreation room | Basement | 13'6'' x 17'0'' |
| 4pc Ensuite bath | Basement | Measurements not available |
| Primary Bedroom | Basement | 12'0'' x 16'0'' |
| Laundry room | Main level | '0'' x '0'' |
| 4pc Bathroom | Main level | Measurements not available |
| 4pc Ensuite bath | Main level | Measurements not available |
| Bedroom | Main level | 10'0'' x 10'0'' |
| Bedroom | Main level | 11'2'' x 11'6'' |
| Primary Bedroom | Main level | 12'0'' x 16'0'' |
YOU MIGHT ALSO LIKE THESE LISTINGS
Previous
Next




